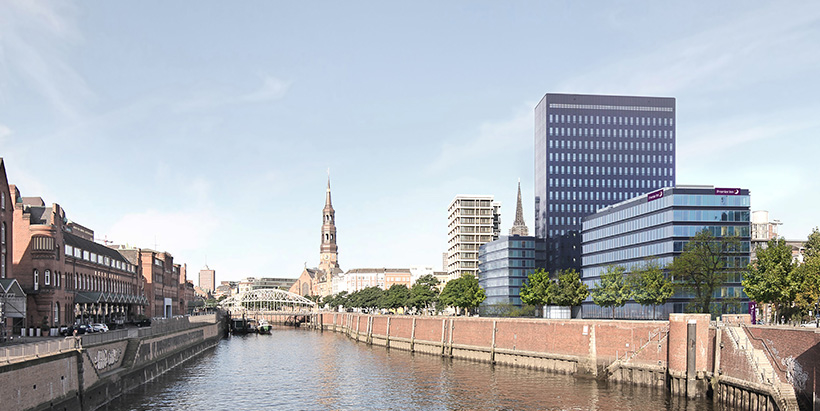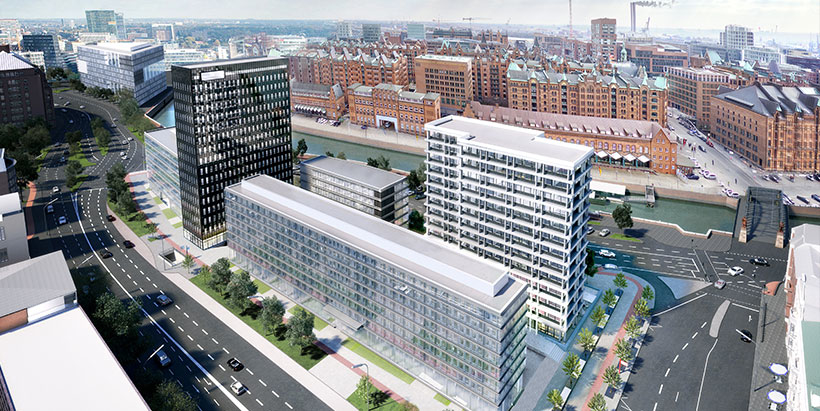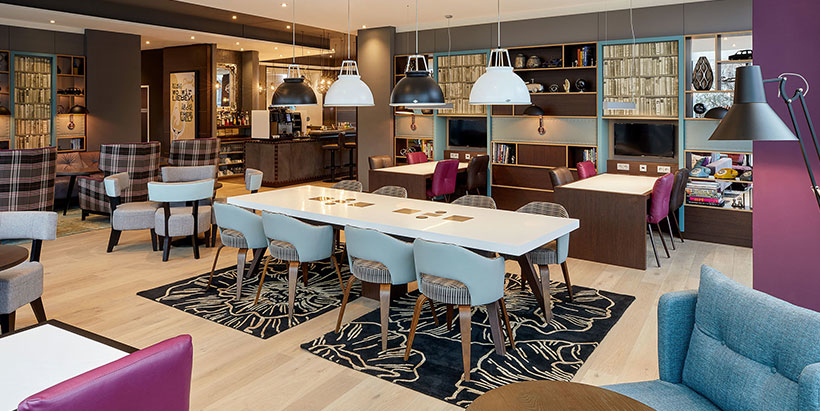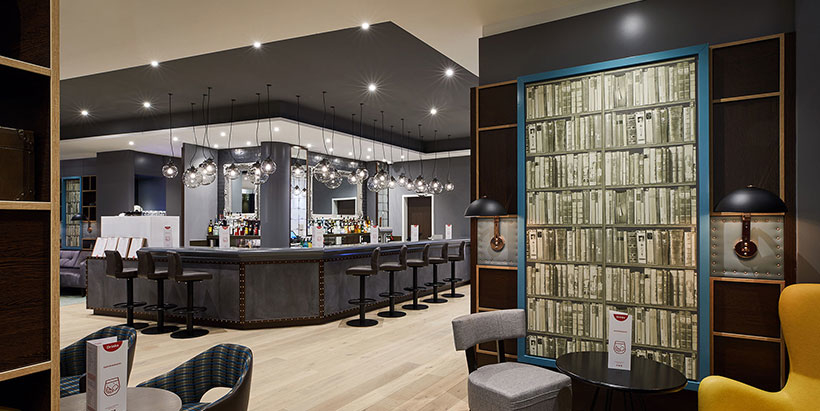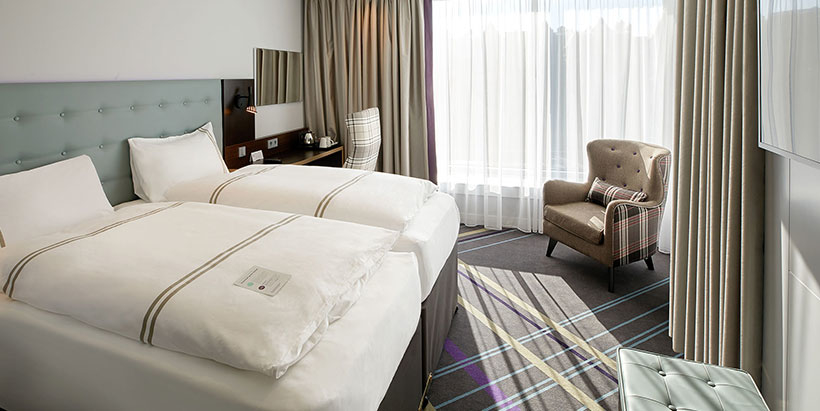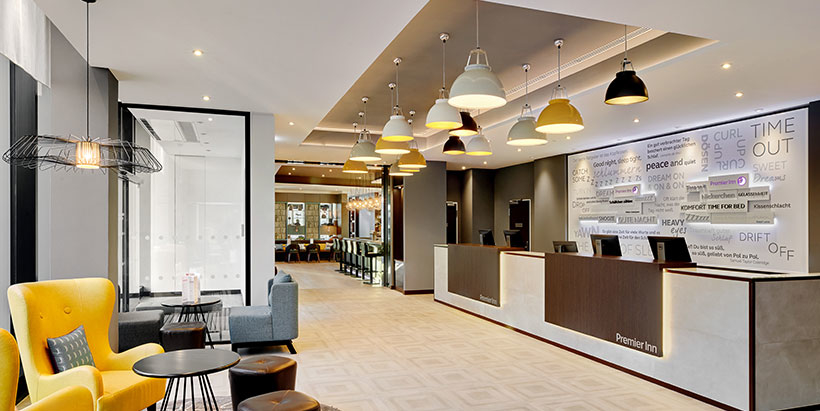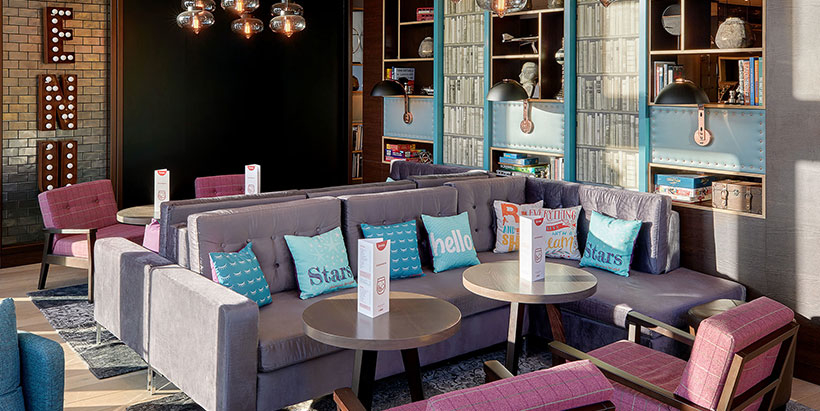PREMIER INN HOTEL SPIEGELINSEL
Hamburg
OBJECT DESCRIPTION
The hotel building for the Premier Inn GmbH was constructed on the east side of the "Spiegel Insel" (an area between Willy-Brandt-Straße, Dovenfleet and Brandstwiete), directly North of Hamburg's “Speicherstadt”. The building consists of an underground car park, ground floor and seven upper storeys and consists of 182 hotel rooms on a total gross floor area of 8,920 m². A Costa Coffee bar is situated on the ground floor. It is accessible for hotel guests as well as for the public. The building is horizontally structured and unobtrusively designed façade fulfils the urban planning and monument preservation conditions. These were to highlight the two existing high-rise buildings on the "Spiegel Island" as monuments in their different cubature and façade design.
