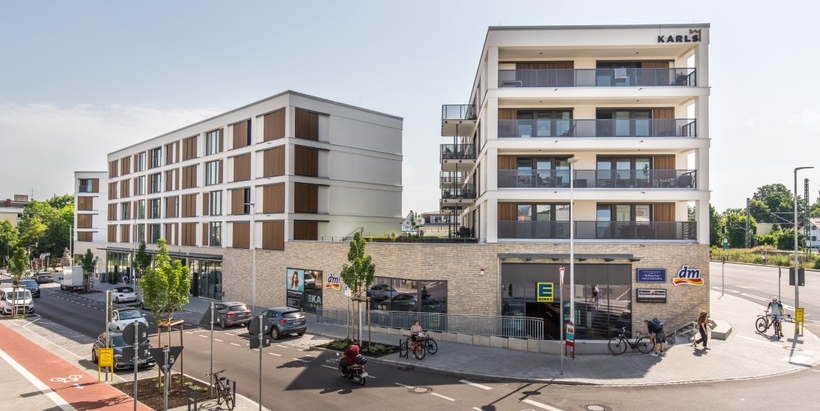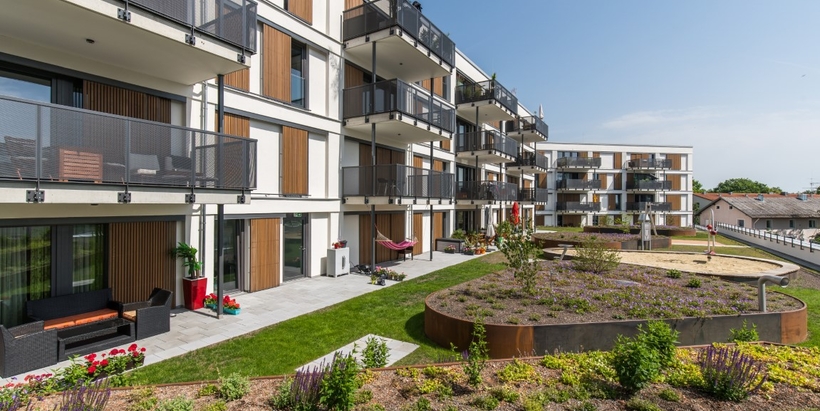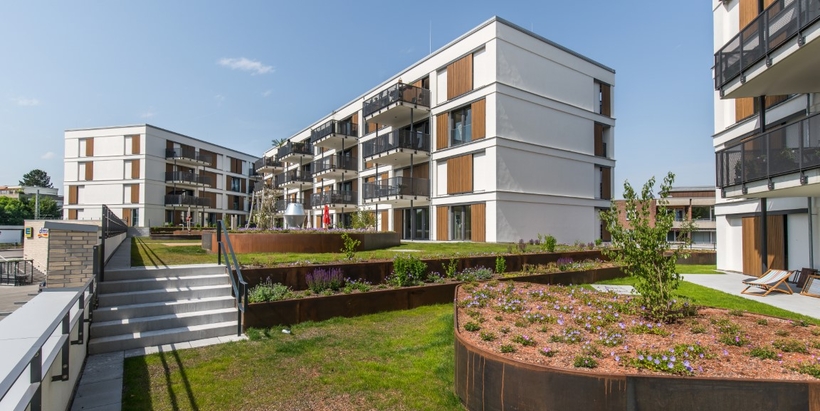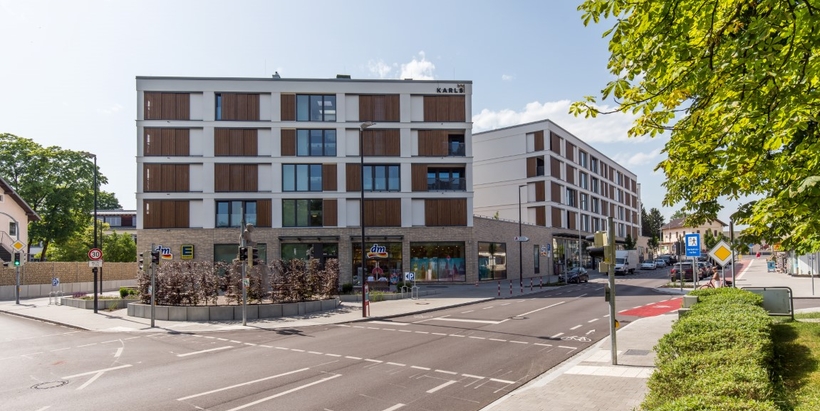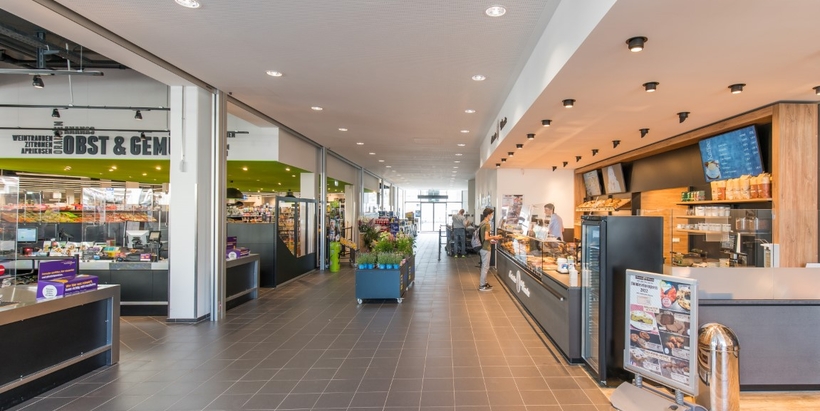KARLS - NEW CENTER GAUTING
Gauting
OBJECT DESCRIPTION
With the project KARLS in Gauting's new center a neighborhood development was completed, that was preceded by almost 20 years of struggle for the best possible development of this brownfield site that had evolved from the historic school grounds.
The 3-part building complex rests on a larger ground-level base with 4 stories above. This concept takes into account both the required size of the retail spaces and the locally appropriate dimension of the three individual buildings. With this location-compatible concept, an above-ground gross floor area of over 8,000 m² could be realized, plus storage and underground parking of over 4,400 m² gross floor area. The main tenants are Edeka with a sales area of 1,260 m² and dm-Drogeriemarkt with a sales area of 590 m². In addition to two physicians practices, floors 1 to 5 contain 52 rental units of various sizes ranging from 1-room flats to large 4-room apartments. An underground garage with 96 parking spaces and an above-ground parking deck with 43 parking spaces are also part of the property. All roofs and terrace areas are designed as green roofs.
The building complex is located in the center of Gauting, opposite the railway station. There is a direct connection to Munich city center and the surrounding area.

KEY MEASURES
| budget: | confidential |
| gross floor area: | 8.038 m² |
| use: | retail, office, practices, residential |
| number of residential units: | 52 |
| finalization: | 02/2022 |
